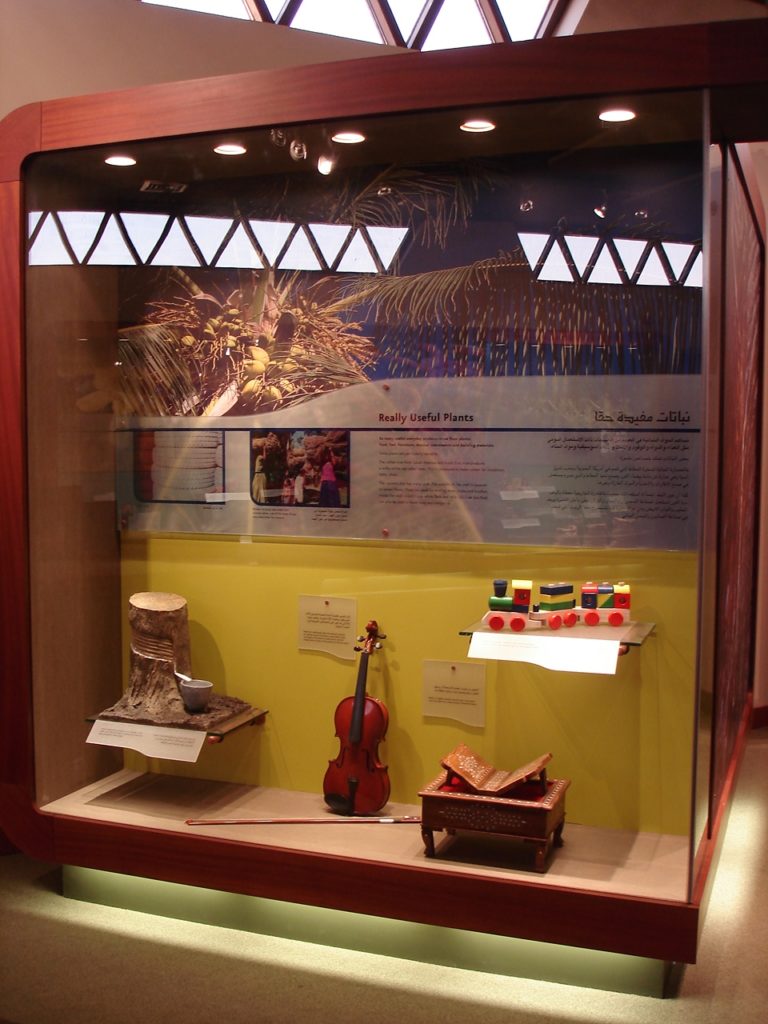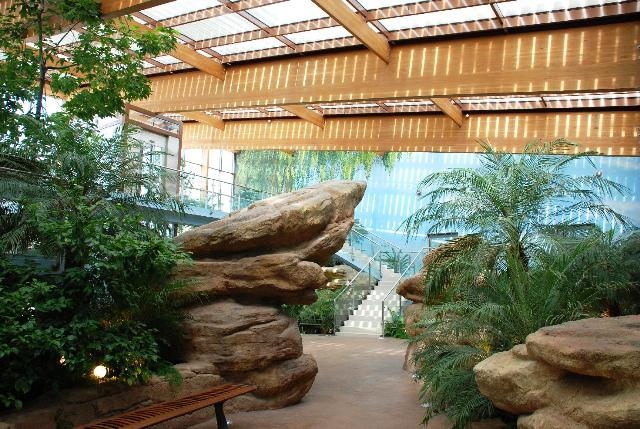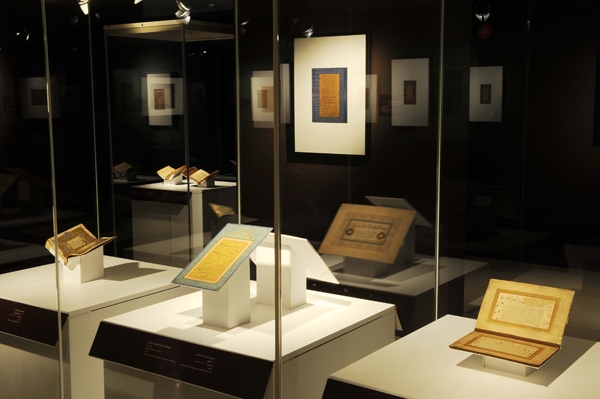While the Middle East may be late comers to the museum world, this hasn’t stopped an explosion in museums and galleries in the past twenty years. The new museums across the countries of the Middle East with their innovative buildings are filled with highly prized artifacts and offer a slice of the rich history and culture through the well curated collections. ReReeti spoke to Anirudha Phadke , an architect who worked on various museum buildings in the Middle Eastern countries.
ReReeti – Being the Principal Architect for a few museums in the Middle East could you outline the process you followed to build a museum? What are the various factors that were kept in mind from concept to execution? What were the region specific challenges?
Anirudha – Each museum building is unique in terms of its theme, design and construction. Designing a museum building is challenging as they serve predominantly transient visitors who may visit the building only once in their lifetime. Therefore they need to be designed in such a way that they make a lasting impression on the visitors. Museum projects in the UAE and other parts of the Middle East are generally undertaken by Government bodies, however recently may have an element of Public-Private partnership.
A brief outline of the processes followed while designing one of the museum buildings which I was involved in was as follows:
- First a theme was identified and accordingly an approximate budget estimate was prepared. Identification of a theme is extremely crucial as it dictates not only the overall curatorial content for the collection but also the interior and exterior of the building.
- Then was the development of a story line and content based on the intended theme.
- Converting the story line into a series of sections/galleries that gave identity to the ‘characters’ of the story line proved to be a time consuming exercise.
- This provided a spatial definition to the sections/galleries and their arrangement and sequence could be established.
- Spatial allowances for ancillary functions, support spaces and mechanical and electrical services were then added to the design brief.
- Since many teams work alongside while building a museum, ours was no exception. Me and my team worked closely with the curatorial, conservation and IT departments. The curatorial team established the number of exhibits/displays/installations required to depict specific parts of the story in each section or gallery. While employing creative means of displaying and narrating the story in an engaging manner the specifications given by the conservation team in terms of lighting, temperature control and weather proofing were to be strictly followed. Certain archaeologically sensitive and priceless artifacts were displayed with adequate security provisions. While the IT team designed the content for the visitor interface and technology to be used for the many galleries our job was the correct positioning of the various interactives so as to complement the collection and add to the story line.
Having said this projects like these are very dynamic and undergo a lot of change during their entire design and implementation phases due to updates to the design brief, content, technological advances and changes in teams.
The other aspects that were kept in mind while designing were
- adequate parking provisions
- segregation of visitor and service access
- security systems provisions
- adherence to environmental and disability norms
- adherence to local authority requirements and fire & life safety norms
- correctly positioned ancillary and support functions like wash rooms and restaurants
- effective lighting and air quality
- efficient visitor circulation through clearly defined signage and way finding
- creation of visitor and staff interaction spaces
- provision of spaces for reflection, learning and research
ReReeti – Who are the different stakeholders involved in the decision-making? It is only the management or does the community get involved?
Anirudha – The different stakeholders involved in the Botanical Museum project were
- the owner of the collection of artifacts and the investor – Sharjah Museums Department
- the curatorial and conservation teams
- the architect and exhibit design specialist
- the local authorities – Sharjah Municipality and Sharjah Museums Department
- the operations team (if available at the onset)
There was negligible community involvement as it was a science themed museum project.
ReReeti – What is the role and contribution of design in audience engagement? How was synergy created between the two?
Anirudha – The design of a Museum normally revolves around a story that wants to be told, therefore a story line is the starting point, pretty much like a movie. The story line like a movie needs characters which will assist in telling the story, which in case of Museums are the exhibits. The design of a museum building and the interiors with all the exhibits need to be planned in such a way that they follow the story line and engage the visitor to visit and experience each section. This was achieved by using a multitude of methods like simple texts, info graphics , state-of art audio-visual displays and digitally interactive multimedia techniques.
ReReeti – Are the museums you were involved in green buildings? If so, how was this achieved?
Anirudha – The museum projects I was involved with were not particularly green certified buildings but have employed sustainable technologies and design principles as a matter of common sense design and international best practices. For example, to reduce heat gain and optimize cooling requirements, adequate insulation had been specified in the exterior envelope of the building. Energy efficient HVAC and lighting systems were used to reduce electrical energy consumption. Water conservation techniques were extensively used while designing the wash rooms and rigorous use of treated sewage effluent for landscape irrigation.
ReReeti – What should Indian museums keep in mind while renovating old ones ?
Anirudha – Renovating old museums buildings can be a tricky affair particularly in India due to lack of accurate as-built documentation. The lack of accurate as-built structural information for the primary structure of the building means its remaining lifespan cannot be accurately estimated. The old museum buildings may not have the necessary space provision for housing climate control equipment and security apparatus required for modern-day facilities. This is further complicated by the existing museum building being located on a plot of land which is now totally inadequate for accommodating the current vehicular parking numbers. Renovating old museums would require painstaking restoration of some of the base-build components before the new-build elements can be installed and retaining the glory of the existing building. If it is listed as a ‘Heritage Building’ then it might prove to be an additional challenge. Careful study of the existing building and as-built components with an in-depth analysis of the renovations required and their potential impact with mitigation strategies would be required to be carried out as a feasibility exercise prior to embarking on such projects.












Recent Comments